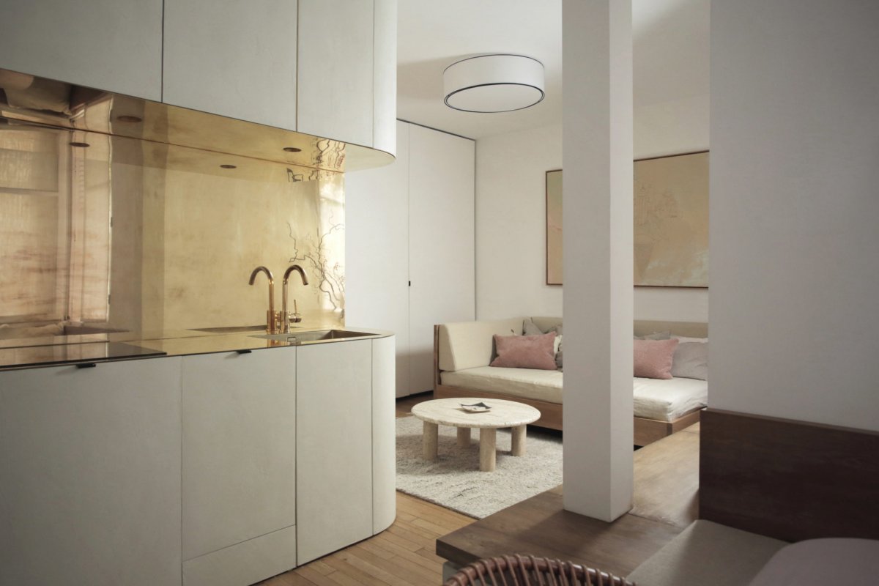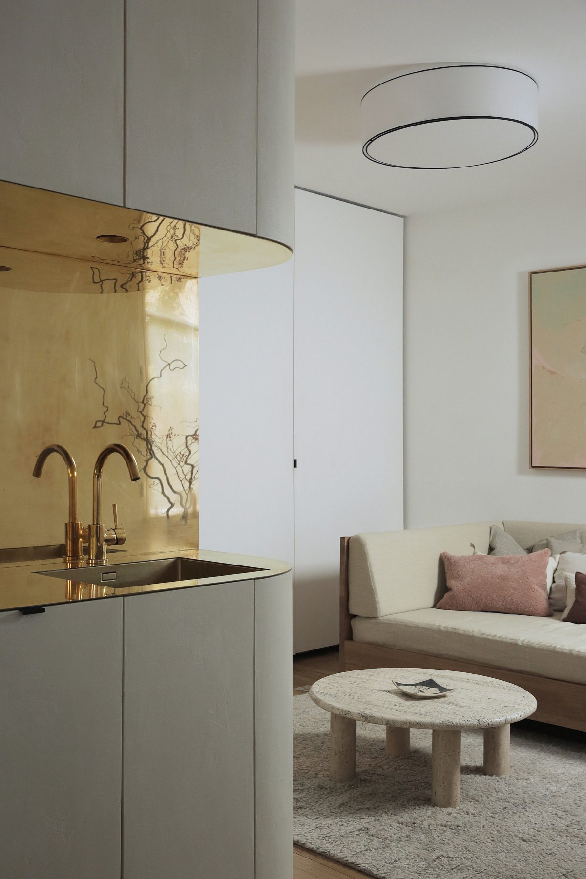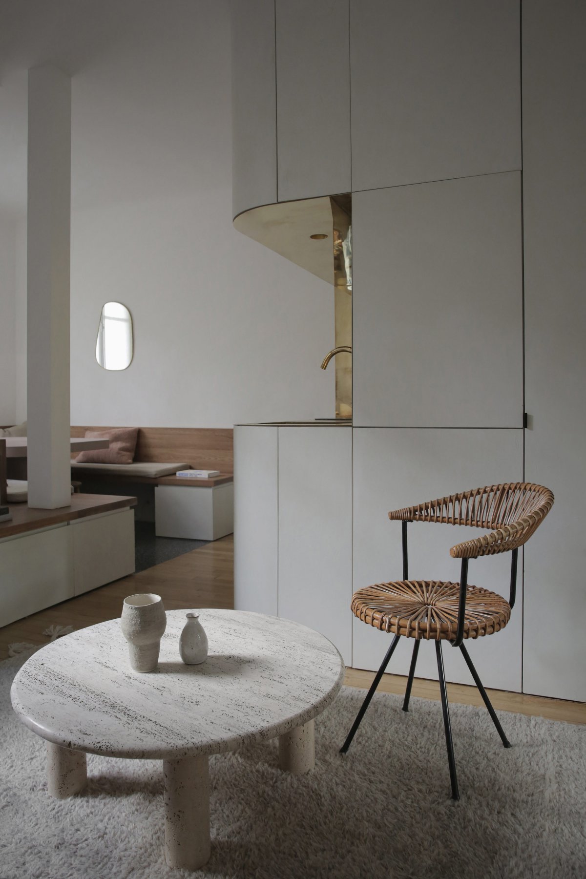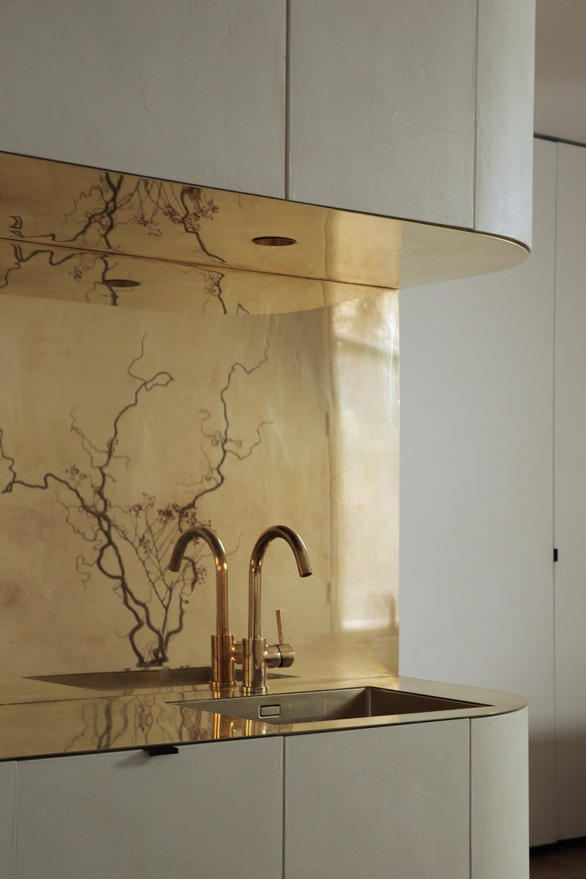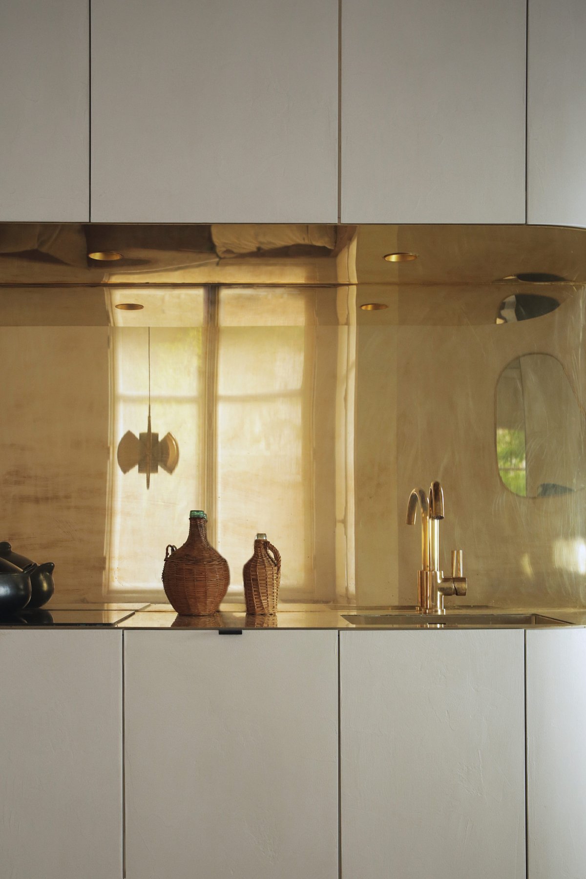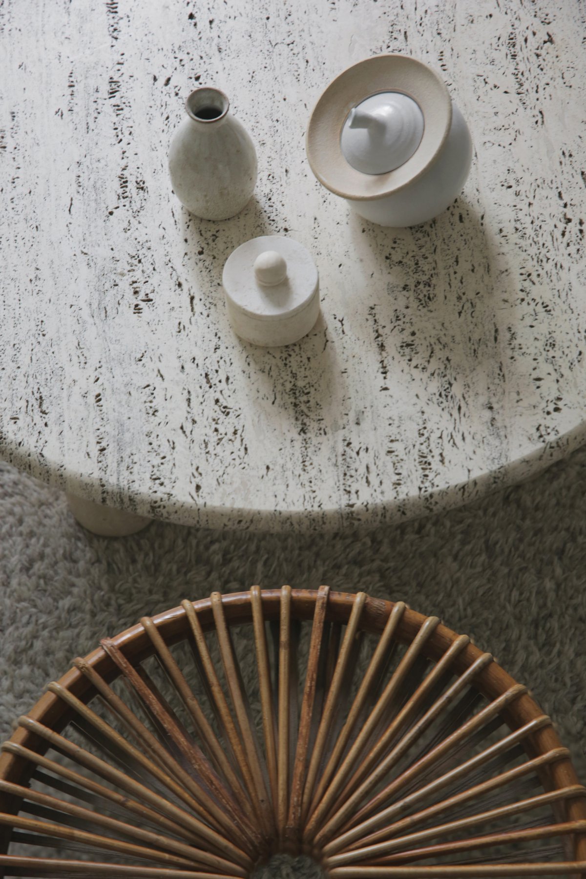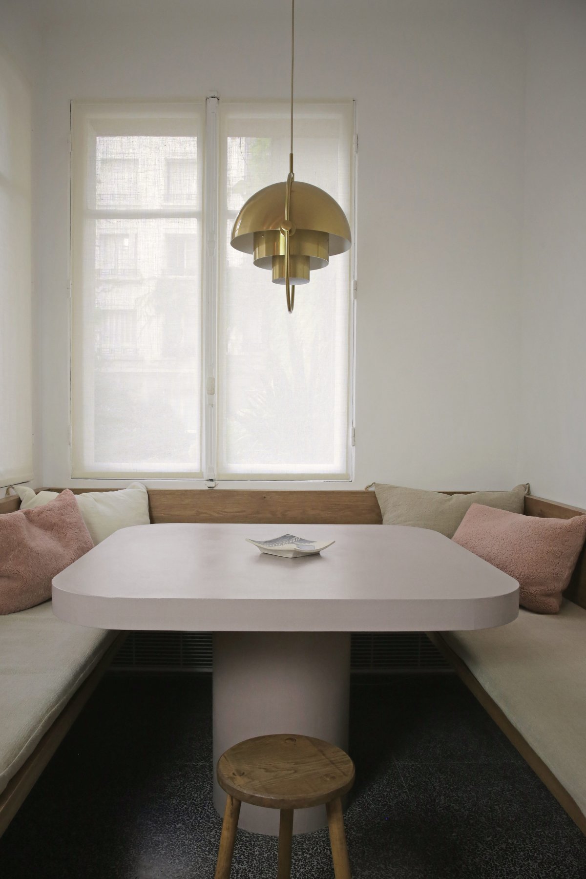
Emmanuel Simon, a client of French designer Emmanuelle Simone, has bought a small 27-square-metre apartment in central Paris. His dream was to have a fully functional and comfortable studio and living apartment in an elegant and sophisticated environment.
Turning the rectangular space into an L-shaped room, the designers decorated the apartment in pastel colours, built a separate bathroom, installed a linear kitchen along the exterior wall and used polished brass panels. This decision allowed the studio to be effectively zoned, dividing the living and dining rooms.
The minimalist built-in closets almost blend in with the beige walls, which are based on Simone. It is important for them to optimize usage per square centimeter, so each storage area needs to be planned very carefully. The smaller the house, the more accurate the calculations should be.
A functional table with rounded corners in the compact dining room is surrounded by a built-in U-shaped wooden stool. Matte oak surfaces and warm white shadows used to paint the walls and ceiling create a noble backdrop against which the kitchen's gold decor looks like a delicate jewel in an ivory box.
In the living room, French artist Hermentaire sets the tone with a pastel abstract "Life is Ice Cream." Based on this, Simon designed a color scheme consisting of comfortable halftones: nude, beige, sand and grey. There is not much furniture here, but each piece has its own character.
- Interiors: Emmanuelle Simon
- Photos: Damien de Medeiros
- Words: Gina

